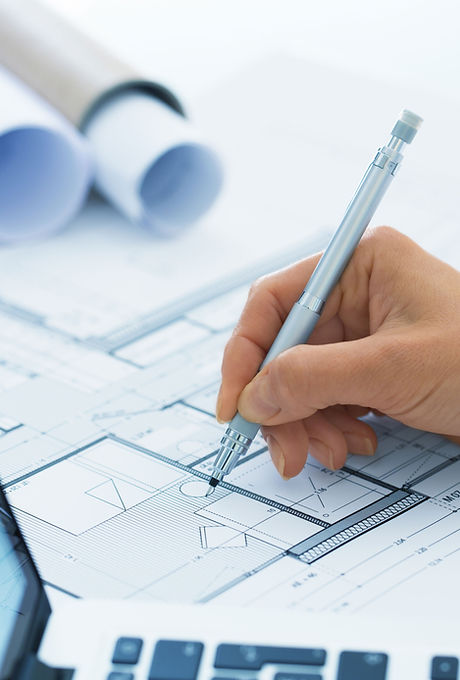Architectural Design Services
At Armstrong Planning we provide a full range of architectural design services. Taking a dedicated approach to each project, our team of professionals ensure that we complete every build on time, within budget and to the highest standard.
Get in touch with us today to learn more about our services and what our team can do for you.


SITE ANALYSIS
To help our clients determine the best use of their property, Armstrong Planning can conduct a thorough site analysis. Doing the necessary research at the start of a project not only ensures successful site preparation, but also helps the owner make informed decisions on project direction, design and construction.
FEASIBILITY STUDY
An architectural feasibility study aims to answer the big questions early in the decision-making process. At Armstrong Planning we conduct these studies to help our clients investigate their development options and test the financial viability of their project before committing any real significant expense.
PLANNING DRAWINGS
Our architectural design team works closely with our clients to ensure the building design is well considered and meets all their requirements. Using the latest Computer Aided Design (CAD) software they then prepare detailed and concise architectural drawings that are submitted as part of the project planning application.
MASSING STUDIES
Our precise 3D city model helps us show how a new project will fit into the existing surroundings. This allows us to visually depict the size, shape, & layout in relation to nearby buildings. Whether we import plans from programs like Revit or Sketch Up, or create them ourselves based on 2D plans, we use this information to better understand the scheme's potential impact.
CONSTRUCTION DRAWINGS
Our high-quality working drawings provide detailed, specific information on relevant elements of the building fabric. They not only allow our clients to receive more accurate quotations from contractors, but give the chosen contractor all the details they need to complete the project to the highest of standards.
SHADOW MAPPING
Our 3D modeling analyses sunlight and shadows on proposed structures in specific locations, assessing their impact on public spaces and neighboring buildings. Considering seasonal changes, it evaluates any time of day, any day of the year, guiding optimal building orientation to minimize overshadowing and inform your design decisions.
